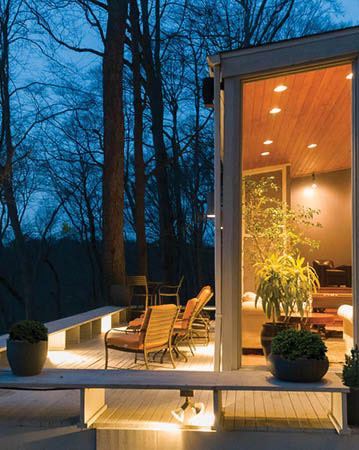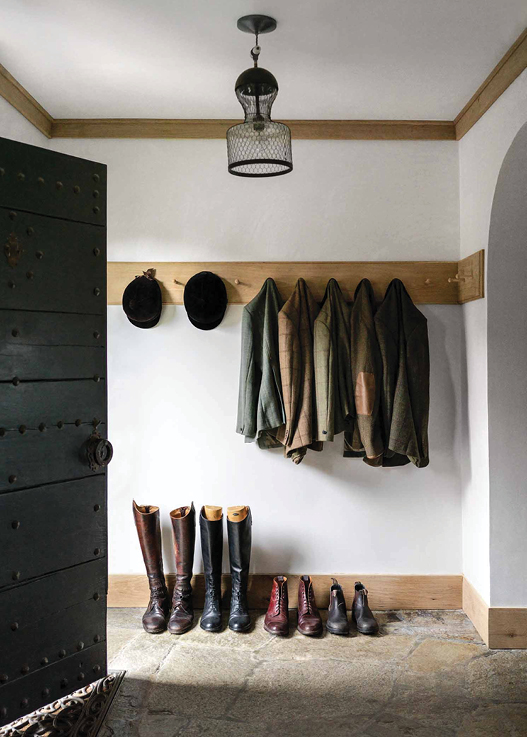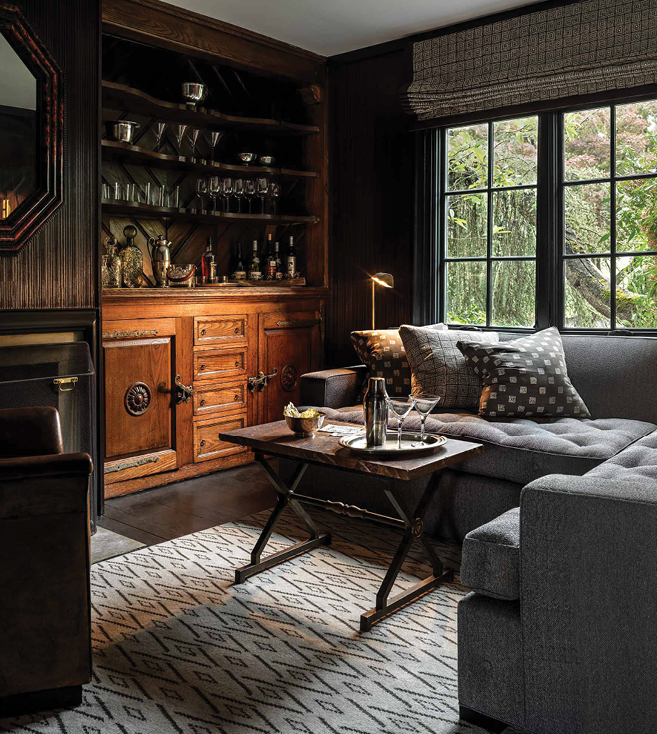Sold June 2020
- 4 beds
- 3 full baths
- 1 half bath
- 4,735 Sqft
- 1.24 acres
- Fireplace
- Roof Deck
- Built 1999
- 2 car garage
Tucked away on a cul-de-sac in Shaneybrook, this four bedroom, three and a half bath colonial offers an open floorplan with updates throughout, extensive hardscapes, a flat, private back yard and nearly 5,000 square feet of finished living space. The entry begins with a custom stone and brick walkway leading to the front of the home. Main level features include a grand, two-story foyer with crown moldings, hardwood flooring, and a formal living and dining room which both flow seamlessly into the kitchen and family room area. The gourmet kitchen offers granite countertops, a breakfast bar, custom cabinetry, two sinks, and stainless appliances. With plenty of space for entertaining, the family room opens to the kitchen, and provides a fireplace with heatilator and lots of natural light. The upper level features a grand master suite with walk-in closet and spa bath, three additional bedrooms and another full bath. Bonus space on the upper level can be used as a den or office. Lower level provides even more space for entertaining and everyday living. The outdoor spaces are ideal, with professional landscaping, a rear deck and patio, and perfectly flat yard backing to woods. Located just minutes from Hunt Valley and I-83, this property offers the best in both privacy and convenience.








































