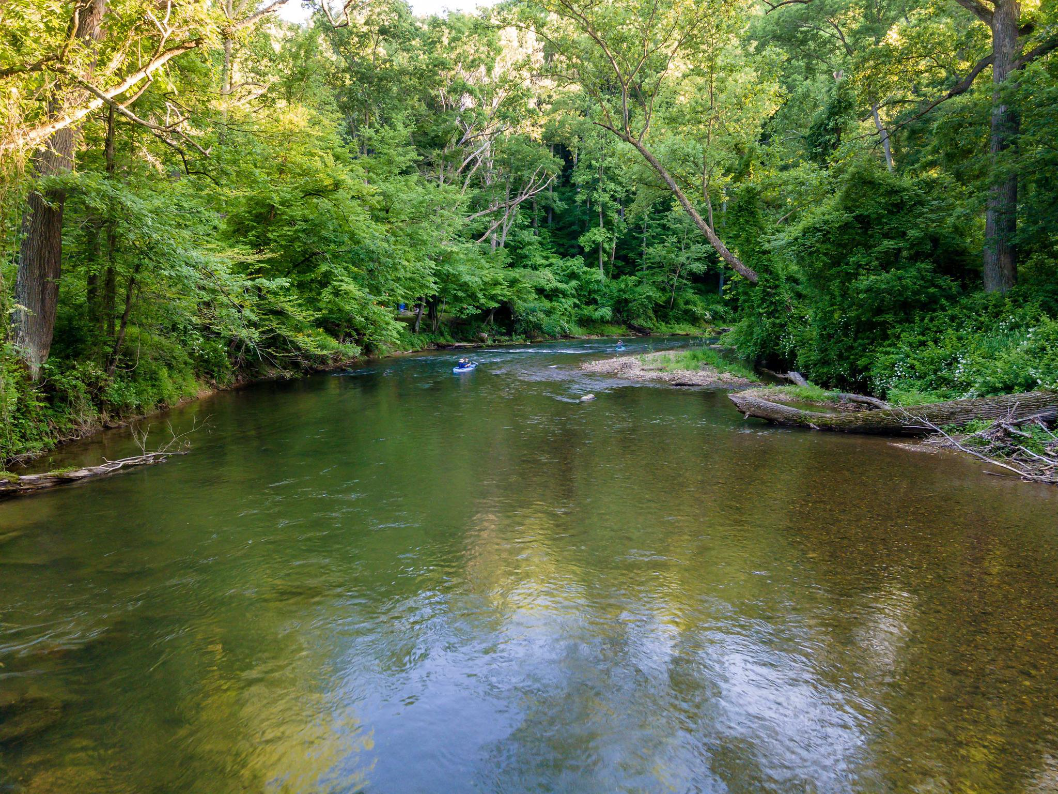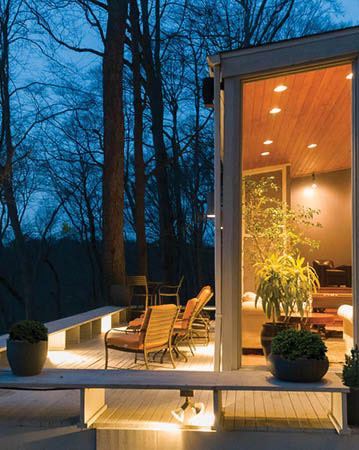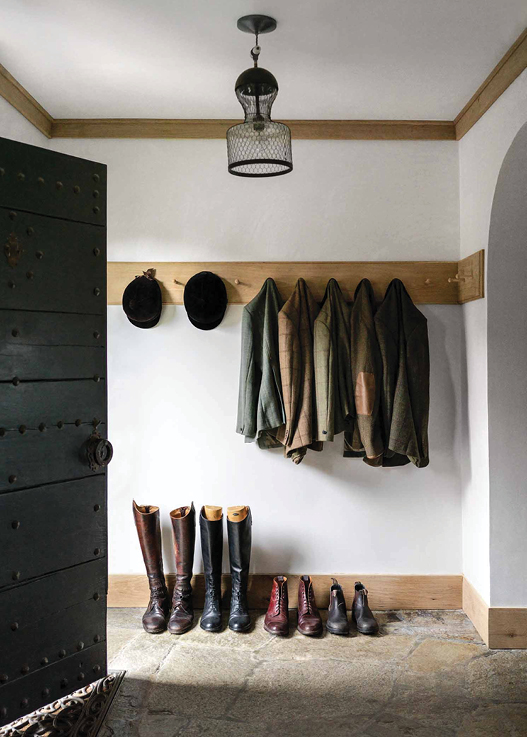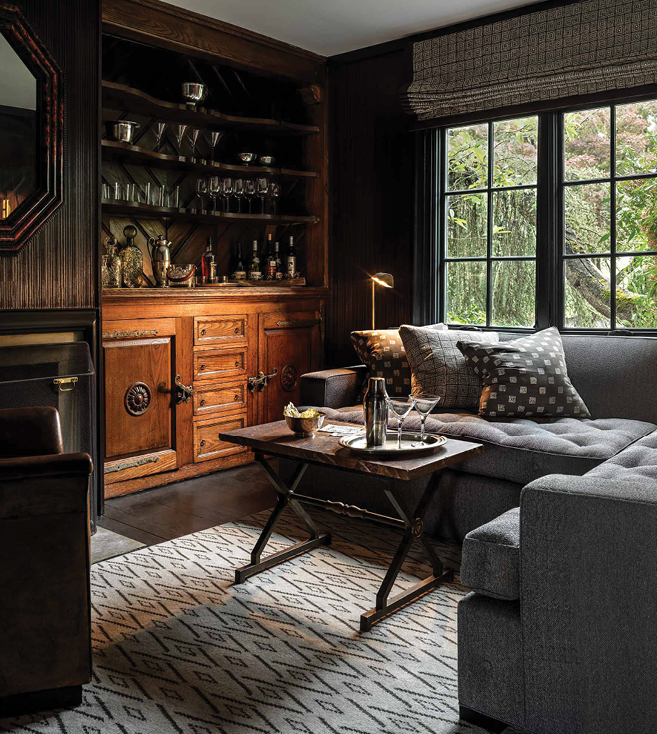Sold November 2021

Monkton
- 5 beds
- 5 full baths
- 2 half baths
- 7,208 Sqft
- 7.9 acres
- Roof Deck
- Built 2005
- 5 car garage
Live authentically. A river runs through it in Monkton. One-of-a-kind river retreat realized by Ed Wheeler. Eight acres of pristine privacy carved into Monkton Farms with once in a lifetime frontage on the Gunpowder River. A fisherman’s paradise. Fly fish for brown or rainbow trout. Relish your private fishing lodge. There are not any public river access points for miles in either direction. Roast marshmallows under the stars at your own campsite right on the river’s edge, complete with a picnic table and large stone fire pit. Epic hammock site, glamp in your yard, tether to the nearest tree and float all afternoon. Upgrade your outdoor endeavors. It’s time. Incomparable natural setting. Chef’s kitchen features a 50-million year-old fossil from the high desert of southwestern Wyoming seamlessly tiled into the backsplash. The copper top island in front of the stove includes a large butcher block, copper sink, and disposal. Rich textures and materials. Top of the line appliances include Wolf gas range and wall ovens, two built in Sub-Zeros, two Fisher & Paykel dishwasher drawers, and custom copper sink with instant hot water, and reverse osmosis filtered water. Massive 22-foot great room anchored by a floor to ceiling stone fireplace. French doors lead you to the double decker terrace for entertaining and imbibing in rain or shine. Overlooking the raised garden and river beds. Luxe lodge lower level great room with a stone gas fireplace flows seamlessly to restaurant style bar area with under counter refrigerator/freezer, microwave, and sink. Hidden television in the one-way mirror bar wall and is only noticeable when the television is on. Fully mirrored massive work-out space. No excuses. Spacious guest suite. French doors open to the lower-level brick and stone patio, ideal for rainy-day crab feasts. Dual-sided wood burning fireplace and a built-in charcoal grilling area. Decadent owner’s suite with dual-sided fireplace, sun room sitting area, luxurious bathroom with radiant heated floors. Third floor office with bird’s eye view of the grounds. Separate multi-room office/studio space with a plethora of potential uses, private entrance. Sweeping front covered porch with spacious brick and stone covered front porch with gazebo. State-of-the-art infrastructure built into the design. Insulated Concrete Forms Construction provides a home that’s energy efficient, soundproof, and can withstand category 5 hurricane winds. Echostar roof shingles made from recycled plastics and rubber designed to last for decades. Highly efficient Veissmann Vitogas 100 propane gas boiler heats the home and water heater, with a 45 KW Generac generator to back up all home essentials. This stunning abode was featured on 10 episodes of the HGTV shows “Dream Builders” and “I Want That”. Book a field trip and be wowed. The art of uniting human and home.












































































