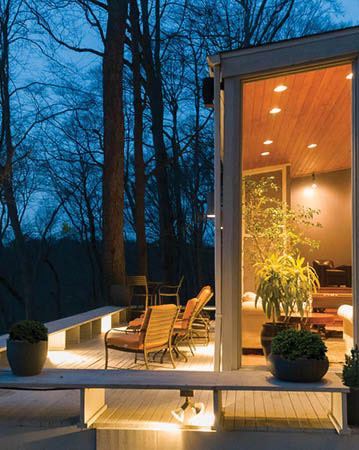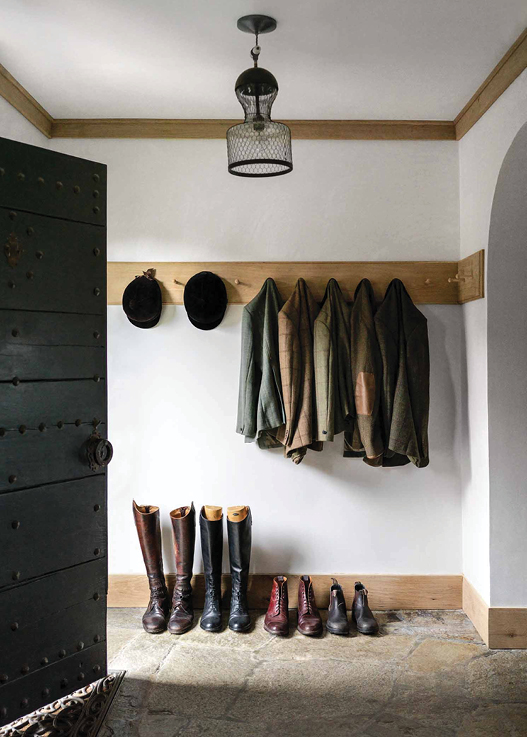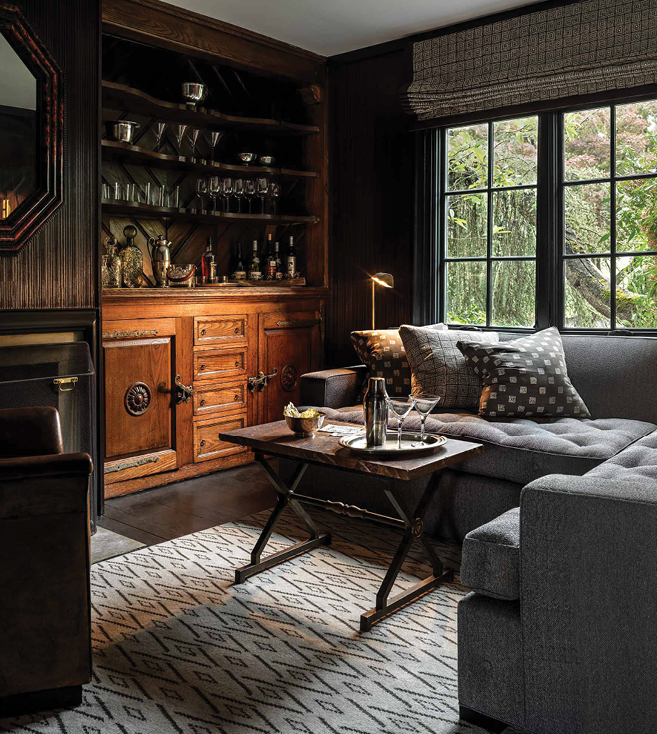Sold December 2021
- 4 beds
- 2 full baths
- 1 half bath
- 2,878 Sqft
- 0.71 acres
- Fireplace
- Roof Deck
- Built 1971
- 1 car garage
Please submit highest and best offers by 9 pm on Thursday, 10/14. Sellers will make a decision on Friday, 10/15. Spectacular partial brick front split foyer featuring a large 2-story addition, new roof, windows, and fireplace sitting pretty on a large .71 acre lot that extends into the woods in Springdale! Well-manicured gardens offer instant curb appeal. Enter into split foyer featuring hardwood floors that extend along the stairs and into the sun-drenched living room staged as a dining room, flooded with light from a large bay window. Crown molding accents the spacious room that opens to a dining room, staged as a living room, featuring chair rail, crown molding, and a ceiling fan. Doorway leads to the newly expanded kitchen featuring white cabinets, partially new, topped with granite counters, island with breakfast nook, gleaming stainless steel appliances, and pantry for storage. Large family room is open to the kitchen providing a great open space for gathering and entertaining! Chair rail and crown molding extend into the carpeted family room featuring 2 ceiling fans and doorway exiting to the deck, great for grilling! 3 generously sized bedrooms exist on the main level with a large primary bedroom situated in the rear of the home featuring hardwood floors, crown molding, ceiling fan, walk in closet, and primary bath with stall shower and pedestal sink. The 2nd bedrooms sits in the front/side of the home with hardwood floors, crown molding, ceiling fan, and double closet. The 3rd bedroom sits in the front of the home with crown molding, hardwood floors, and a ceiling fan. The full hall bath features a dual vanity and tub/shower combo with tile surround. Enjoy an expansive fully finished basement featuring an additional family room with brick fire place insert, large school room with glass door walk out to rear concrete patio offering so much natural light! 4th bedroom on this level features windows and a double closet. Powder room on this level. The large rear deck is newly extended and features stairs to a spacious grassy yard featuring mature trees and a chicken coop! The spacious driveway leads to a front-facing garage for off-street parking! NEW water treatment system! New toilets! Wired for ethernet! This beautiful home checks EVERY box! Hurry up and schedule your private tour today!


























































