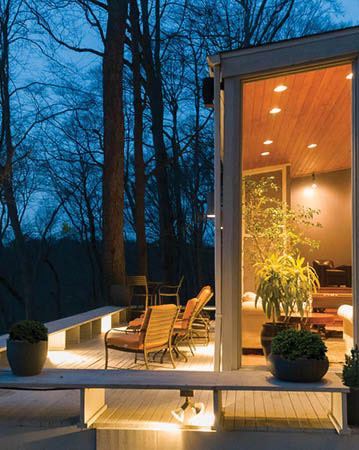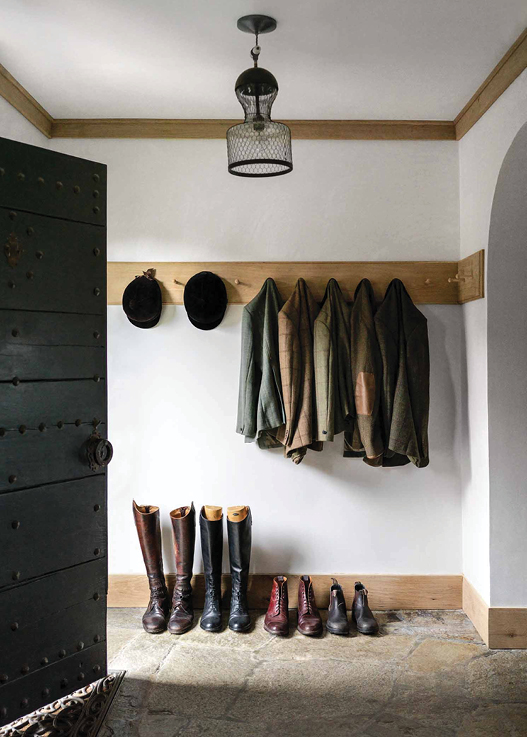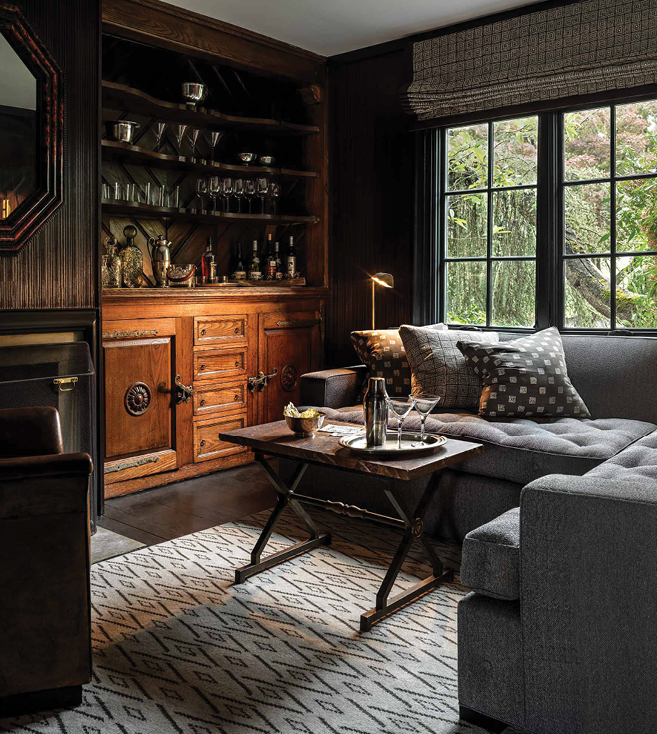Sold February 2021 - Buyer Representation
- 5 beds
- 3 full baths
- 1 half bath
- 6,035 Sqft
- 7.5 acres
- Roof Deck
- Built 1996
- 4 car garage
Here is your chance to own a one of a kind custom built home. This house was built by a builder for himself and the attention to detail and craftmanship really shows. It comes with the woodworking shop he used to perform his craft. Located in much sought after area of Parkton. Beautiful cedar sided 5 Bedroom 3.5 Bath plus an outdoor shower. Completely remodeled Main Bath. Total Square footage 6,035. Built on 7.5 wooded acres with many energy saving features. Backs to 200 acre farm. 8 and 9 ft. ceilings on 1st floor with Vaulted ceilings throughout 2nd floor. 3 zone HVAC with 2 zone geothermal heat & cooling & 1 zone high efficiency heat pump with propane backup (Propane tank leased). 200 gallon solar HWH. Electric backup geothermal feeds excess heat into hot water system. Insulation: walls R22, ceiling R38. All windows recently replaced throughout house, Original windows recently replaced with Anderson Woodwright windows (pantry and picture windows not replaced). Newer Construction — Great Room & Sunroom — Marvin Double Hung windows and doors. Attached 2 car garage with entry door. Separate 2 car garage with partially finished 1,500 square foot bonus room currently used as a wood shop and an enclosed storage area with a separate entrance. Beautiful Great Room with stone fireplace and built-in bookshelves with a fantastic view of patio and fish pond. Multiple decks & porches with 40 x 8 front porch with recessed front door. Custom cabinetry moldings & built-ins through out. Gourmet kitchen with 60 inch Wolf Dual Fuel Oven. Cook-top with French Griddle & Commercial style Range Hood. Dishwasher, Stainless Steel Refrigerator plus 2 Refrigerator drawers built into 12′ 6″ x 5′ 6″ island which includes large prep Sink. Sunroom with 4 skylights & heated floor. Vermont Castings wood stove in family room. Family Room overlooks view of patio and exterior stone fireplace. There are two full working laundry rooms. One on the second floor and one in the basement. Two washers and two dryers. 11 ceiling fans. Intercoms between Kitchen & Bedrooms. Outdoor stone fireplace with flagstone patio and large fenced area with fire pit. Playground equipment includes playhouse & 3 tree swings. Chicken house with aviary, Driveway repaved this year, Situated at the end of a private cul-de-sac.



















































































































