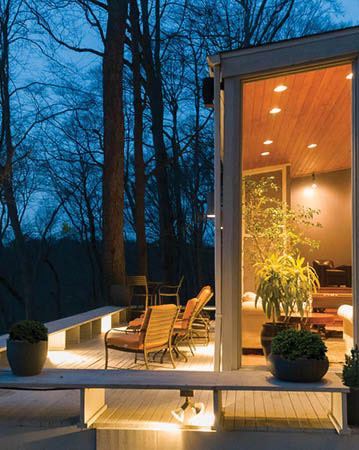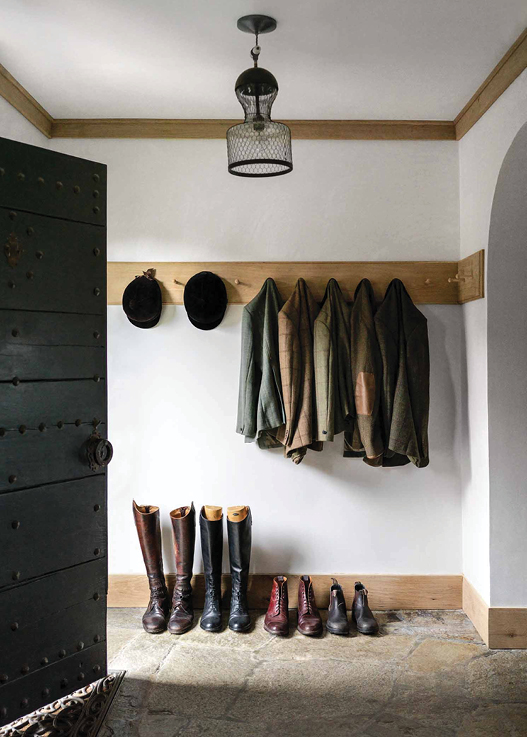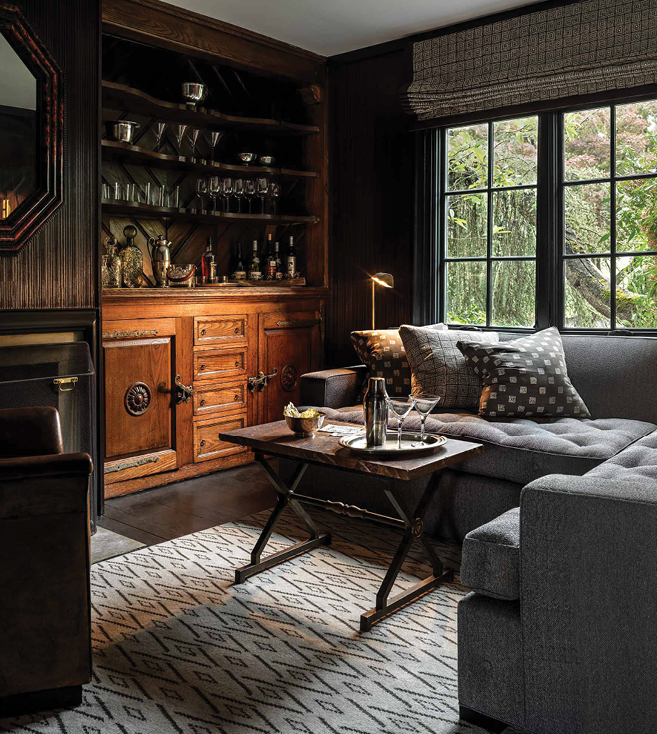Sold June 2022
- 5 beds
- 3 full baths
- 2 half baths
- 3,450 Sqft
- 0.35 acres
- Fireplace
- Roof Deck
- Built 2022
- 3 car garage
This new home is the popular Bayberry (Elevation 3) model soon to be started in January. It will feature 3,450 finished sq. ft. with an open floor plan. See photos of the same model which was recently completed at 1405 Insey Rd. in Annapolis. Award winning Builder with 35 years of local home building experience. Standard options will include 2×6 framed exterior walls with 2′ side extension, 3 car garage (see photos of same model showing only a 2 car garage), 9′ ceilings on main level, buyer’s choice of hardwoods or luxury vinyl plank flooring throughout the main level, gourmet kitchen with island breakfast bar open to the great room with gas log fireplace and main level 5th bedroom or den/office. The 18′ x 38′ finished rec room with 1/2 bath on the lower level will include two 3′ x 5′ basement windows (includes window wells) and areaway entrance with steps to grade. The primary bedroom on the upper level will include a spacious walk-in closet and adjoining bath with 8′ double sink vanity spread. Every 2nd floor bedroom will have a walk-in closet. 2nd floor laundry room will include a sink. 10 year Builder limited warranty will convey. Nearby community waterfront amenities on the South River include beach, pier, boat ramp, kayak/canoe storage and playground. Nearby shopping at the Annapolis Harbour Center and easy access to Aris Allen Blvd. and Rt. 50. Builder will consider floor plan changes until framing commences. See documents for elevations, floor plans (including the ensuite bath in BR#2 and the buddy bath shared by BR#’s 3 & 4 as seen on 2nd Floor Plan Con’t), builder’s contract and standard features. Builder will give a $1,000 credit for using Northco Title Co. for closing.


















































