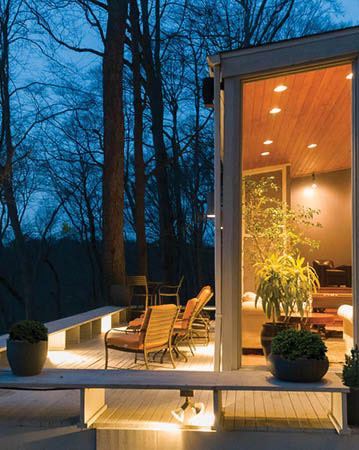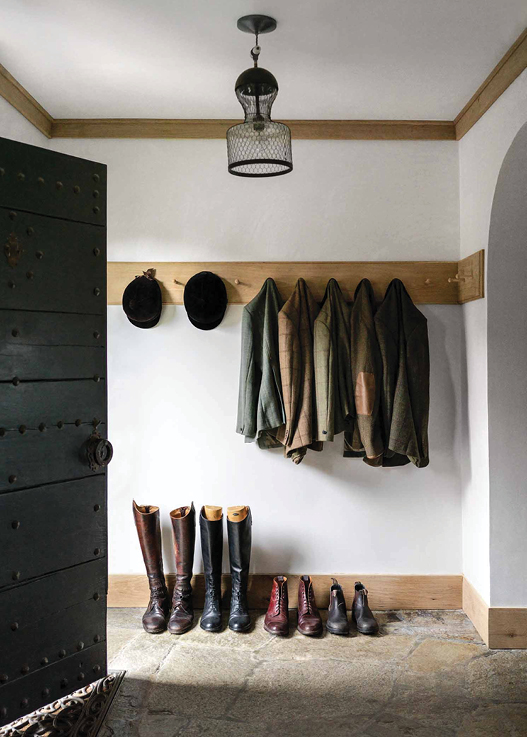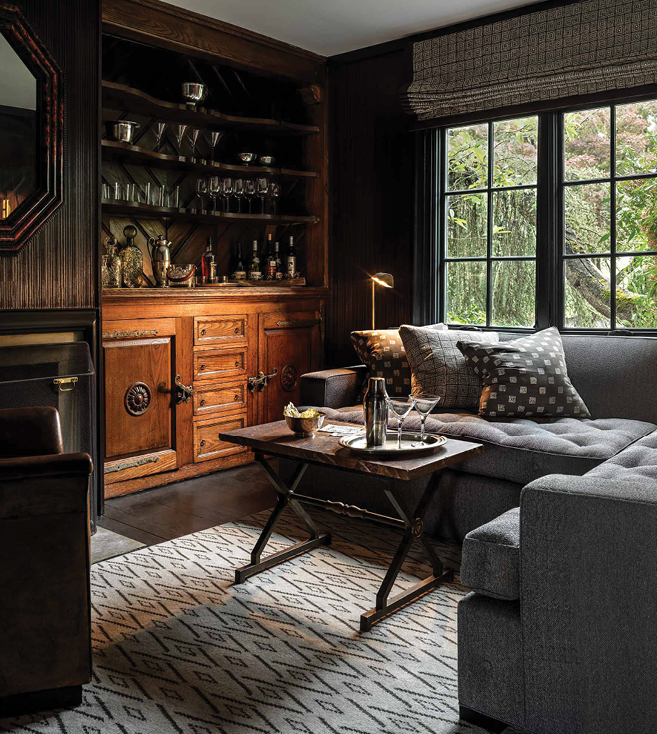Sold December 2024 - Buyer Representation
- 3 beds
- 3 full baths
- 1 half bath
- 3,227 Sqft
- 0.81 acres
- Fireplace
- Roof Deck
- Built 1963
- 2 car garage
Introducing this absolutely stunning three-bedrooms, three-full and one-half bathroom Mid-Century Modern home, set on a serene 0.81-acre lot backing to lush woods. With over 4,300-square-foot spread across two levels, this home offers space for everyone with endless recent upgrades that blend luxury and convenience, complete with a new elevator installed in 2023. As you arrive, beautifully-maintained landscaping welcomes you, complete with outdoor lighting and stone walkways. Inside, you will be greeted by a grand foyer with a stacked stone wall, a vaulted ceiling, and a spiral staircase leading to the lower level. The main level boasts rich hardwood floors, exposed wood-beamed ceilings, and abundant natural light throughout. The living room is a highlight, showcasing a soaring vaulted ceiling, floor-to-ceiling glass wall overlooking the woods, and glass doors to access the rear deck. A stacked-stone wood-burning fireplace and wall cabinets with an audio hub complete this inviting space. The dining room, with its built-in cabinets and pass-through window to the kitchen, also opens to the rear deck for easy entertaining. Prepare your favorite meals in the gourmet kitchen that features stainless steel appliances, Ukrainian Volga Blue Granite countertops, a glass tile backsplash, and modern cabinets with pull-out drawers and under-cabinet lighting. Glass doors lead to a side deck, perfect for grilling or dining outdoors. The home’s layout ensures ample storage, with a long hallway lined with closets and contemporary picture lights. The full bathroom on this side of the home features luxurious marble tile, a separate vanity area, and a tub-shower. Down the hall, the second and third bedrooms offer oversized windows and double closets. Moving to the other side of the home, the cozy den is another versatile space and includes elevator access to the lower level, a glass door to the deck and a newly-added ethernet cable. The half bathroom off the den is adorned with marble tile. An addition in 2017 expanded the home with an impressive primary bedroom suite and an oversized two-car garage, both recently updated with a brand new roof in 2024. The primary bedroom suite showcases a soaring vaulted ceiling, one wall of closets, and a large walk-in closet with custom California Closets systems. The luxurious ensuite bathroom features Italian Carrara marble, a BainUltra jetted tub with a new motor, a massive walk-in frameless shower with dual shower heads and a bench, and a dual sink vanity. Completing this side of the home is a closet with stacked laundry and access to the oversized two-car garage with 9-foot wide doors and extra storage space. Downstairs, the fully-finished lower level is perfect for entertaining or as an extended guest suite, with a newly remodeled bathroom that adds a walk-in shower, along with a new vanity and mirror. The level also includes a family room with quarry stone flooring, a stacked-stone wood-burning fireplace, floor-to-ceiling windows and glass doors to the rear yard. The family room also offers a wet bar with a granite countertop and the elevator. The recreation room, with porcelain tile flooring, offers ample space for everyone and could serve as a bedroom or lounge to make this a private living suite from the rest of the home on the main level. Additionally, the lower level includes extensive storage and a second laundry area with new washer and dryer. Thoughtful features further enhance this home with a three-zoned energy-efficient heating and cooling systems, central air conditioning with units updated in 2019 and 2020, and both oil and electric heat. Two water heaters, one replaced in 2020, ensure comfort for everyone. The crawl space houses the oil tank and a brand-new sewage ejection pump, adding to the home’s extensive list of updates and modern amenities.

















































































